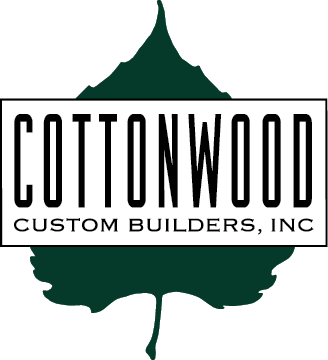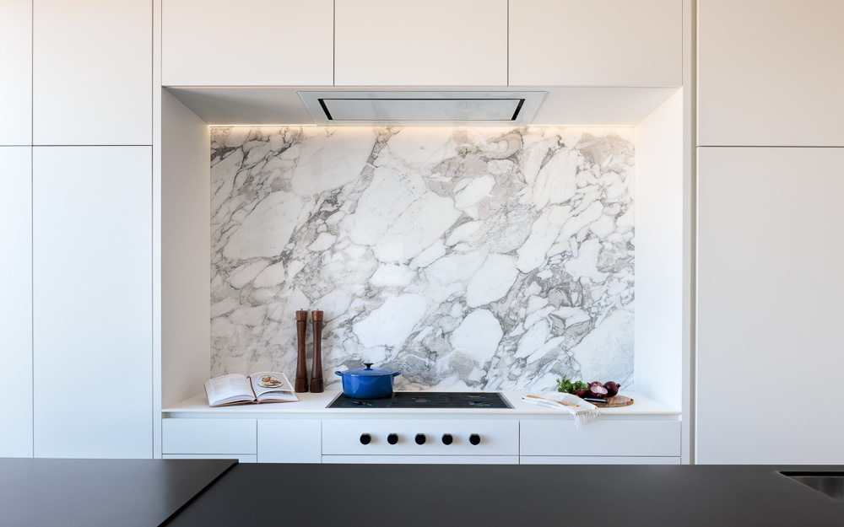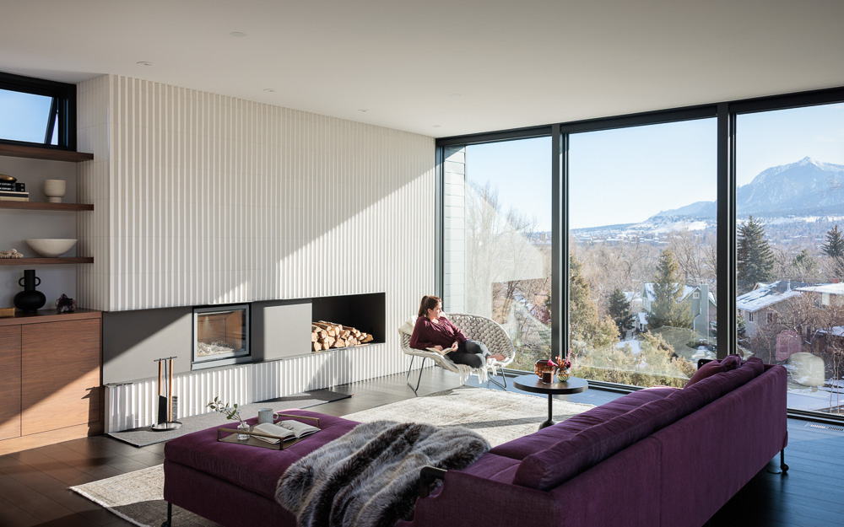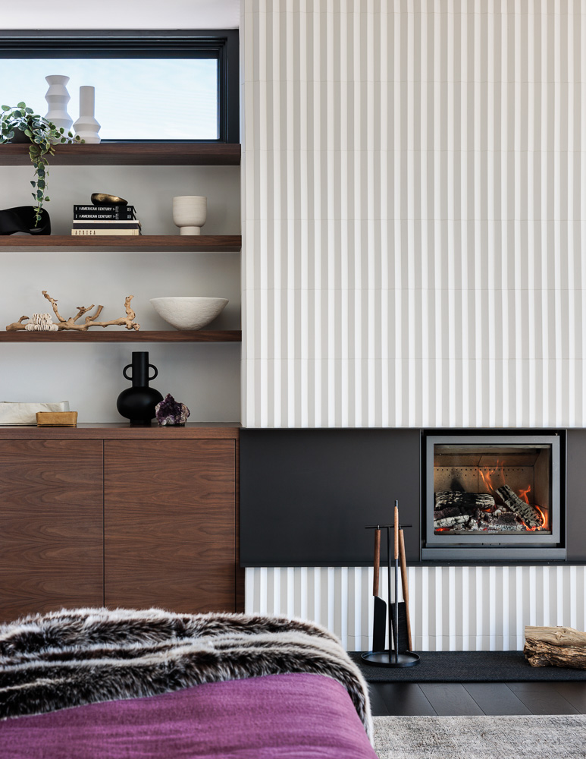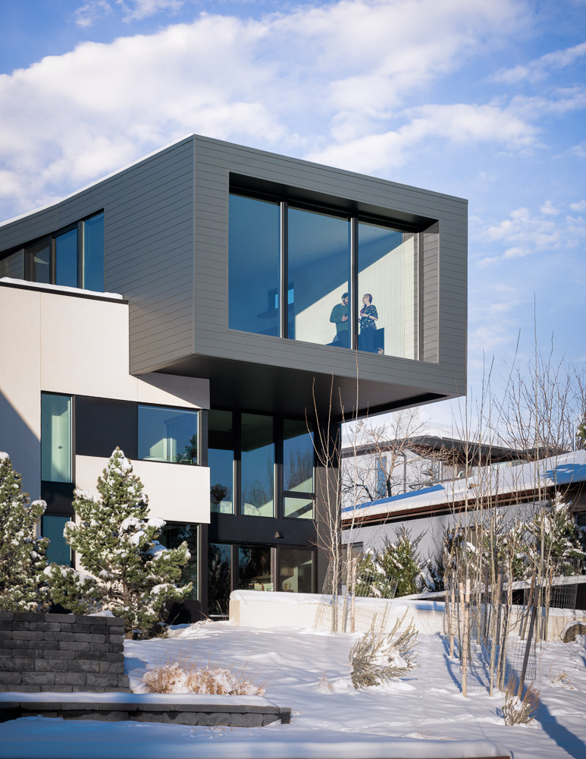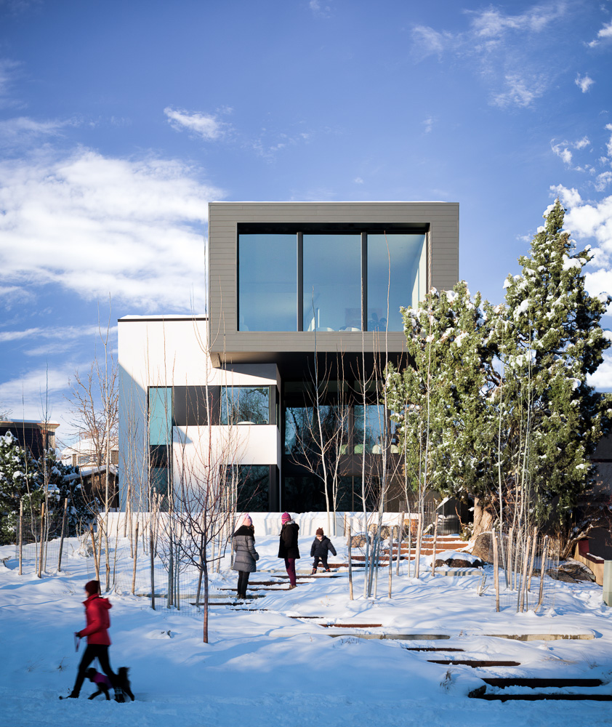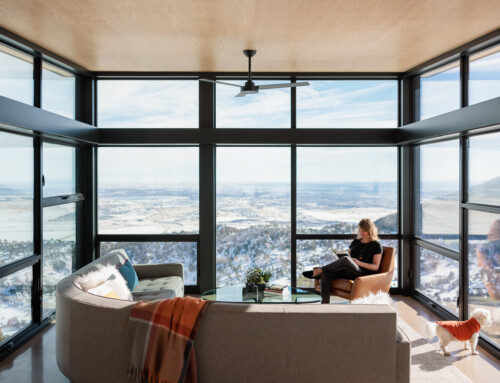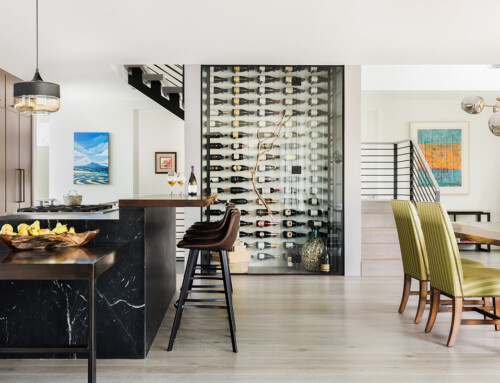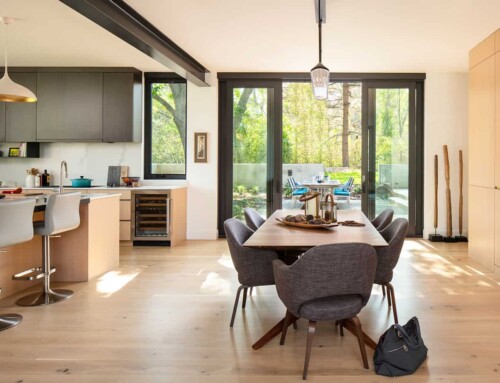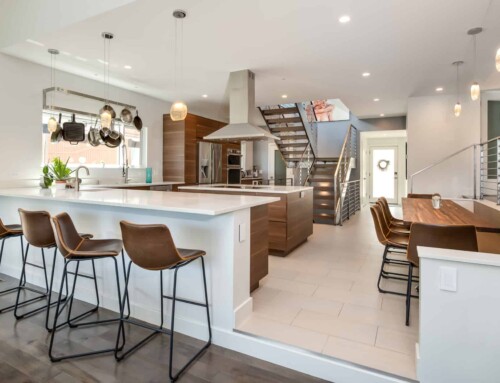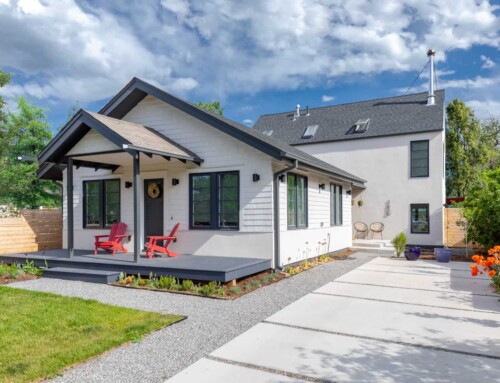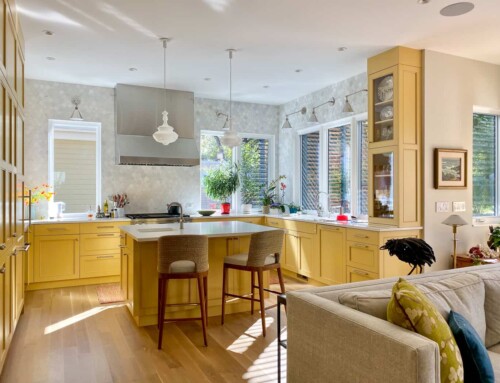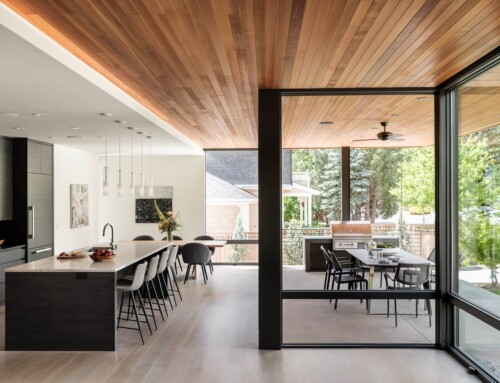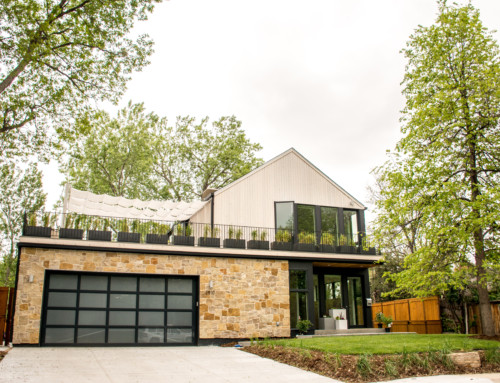Boulder Modern Cantilever Home
New Custom Home
Perched on a hilltop in Boulder, this refined and modern home is the perfect place to soak in an exceptional view of the Flatirons from the dramatically cantilevered living room.
A true Cinderella story, this modern custom home replaced a condemned duplex, much to the delight of all neighbors. After taking down the old structure and recycling as much of it as possible, we set out to build a home that would become the jewel of the block.
Designed to maximize the Boulder lot’s spectacular view of the Flatirons, the home has an inverted floor plan with the primary living spaces on the upper floor and the living spaces on the ground floor. The crowning detail is the spacious cantilevered living room. While most cantilevers require a 2:1 ratio, meaning that the cantilevered area needs to be 1/2 of the supporting structure, this home features a dramatic 1:1 ratio. We worked closely with engineering, going above and beyond structural recommendations to ensure the home was stable throughout construction before fully weighted.
Throughout the home, clean lines and utmost attention to detail rule. We created the appearance of drywall to the floor (no base trim), using a special fry reglet to add durability. Tile adds drama and texture to the design, most notably the three-dimensional tile in the living room, which looks different throughout the day as the light changes.
Due to a complicated triangular, sloped lot and Boulder building code, setback, and bulk plane requirements, we needed to build precisely. Planned to maximize space, the floor plan is right against setbacks on several sides and features creative solutions, such as the angled custom skylight window above the staircase, to fit within code requirements.
Sustainability Features
- High-performing building envelope
- Very insulated windows (U factor of 0.24)
- Recycled metal siding
- Glazed custom skylight designed to reduce solar heat gain in summer
- High-efficiency multi-zone HVAC system
Unique Building Elements
- Honed concrete floors in the basement
- Custom metal staircase
- Porcelain pavers on roof decks
- Custom cabinets by Aspen Leaf, made in Berthoud, CO
- 1:1 cantilevered living room
