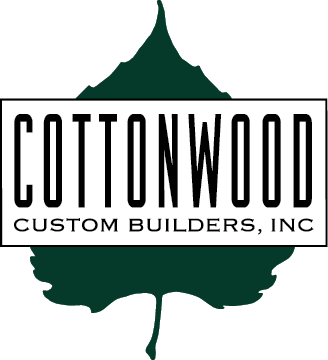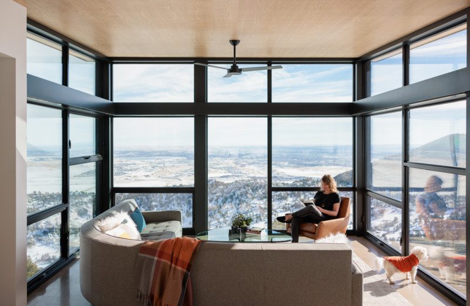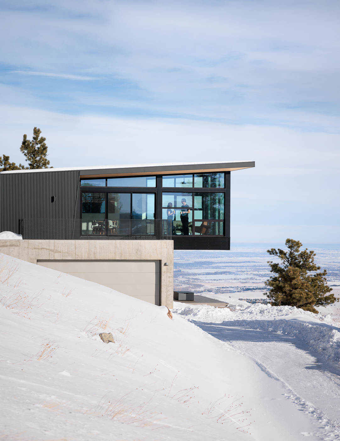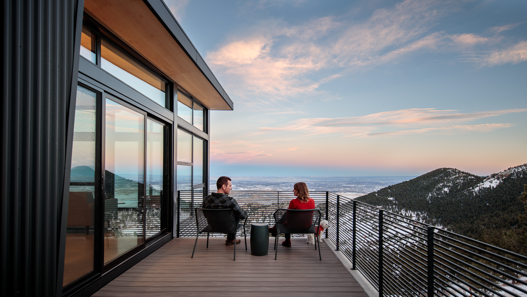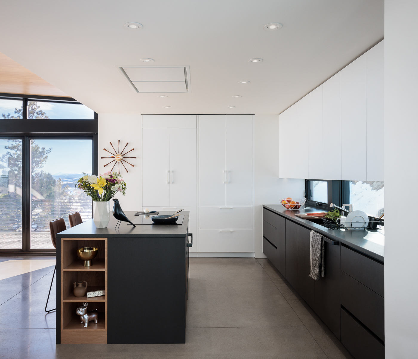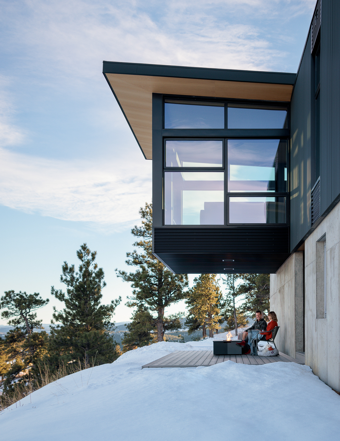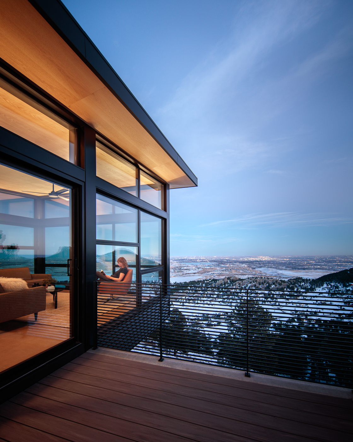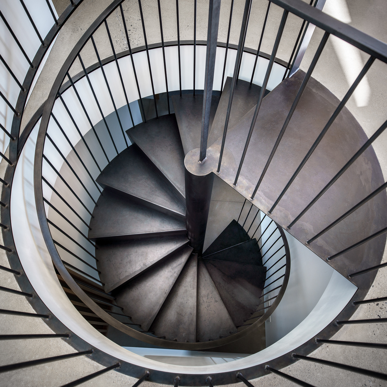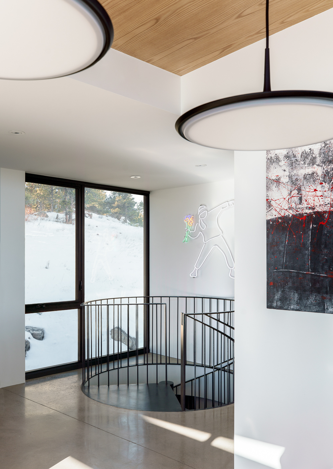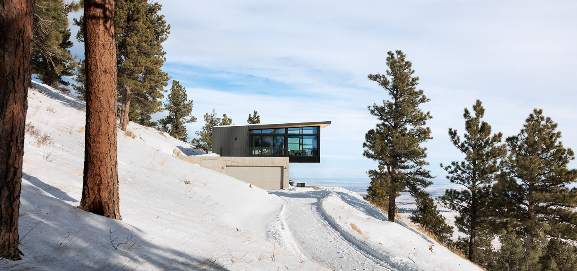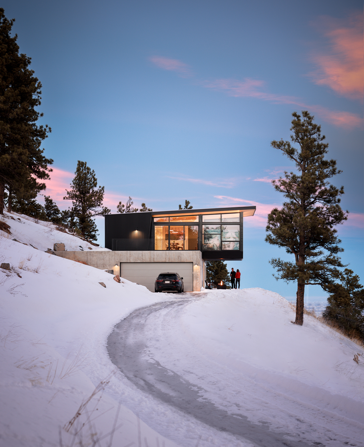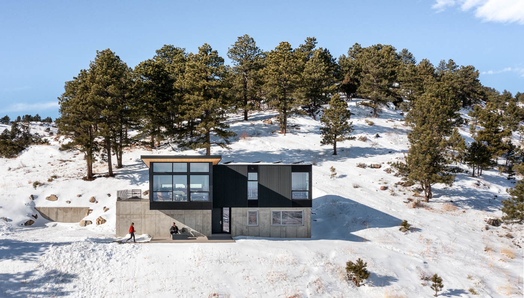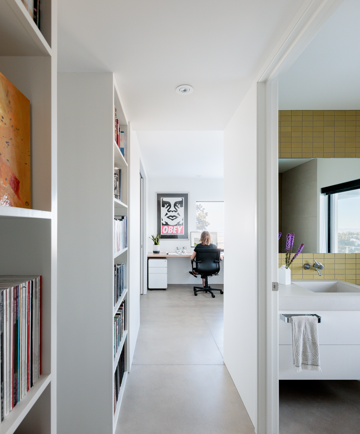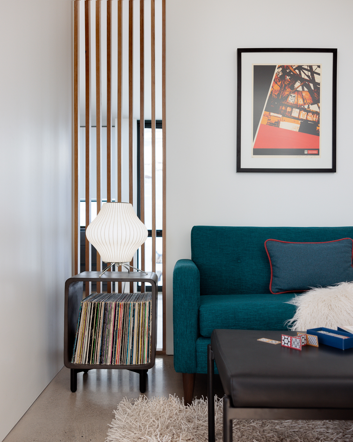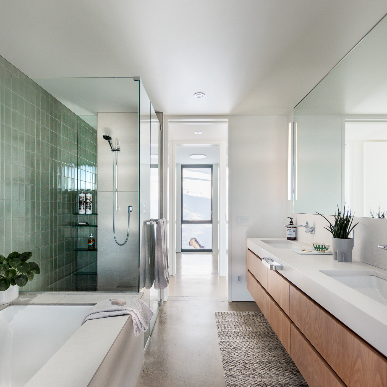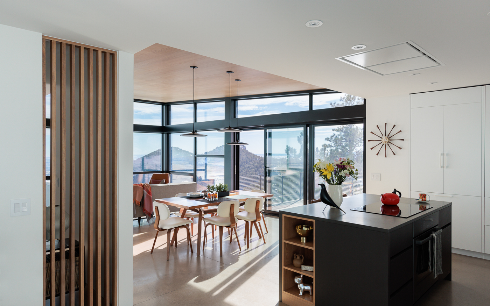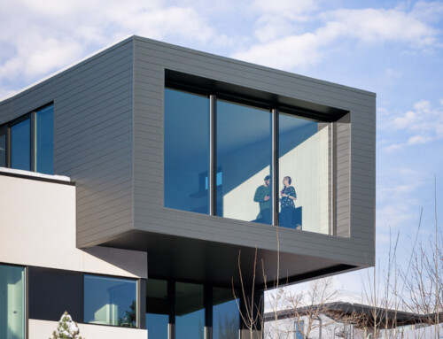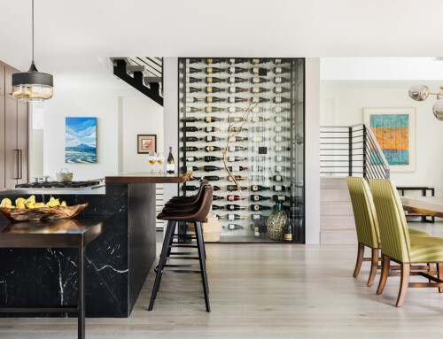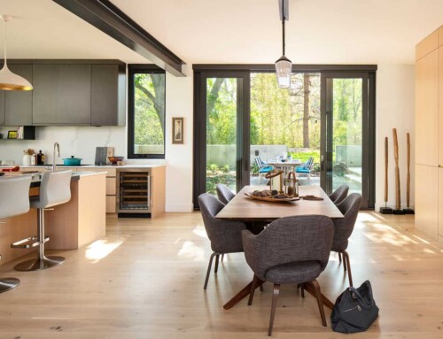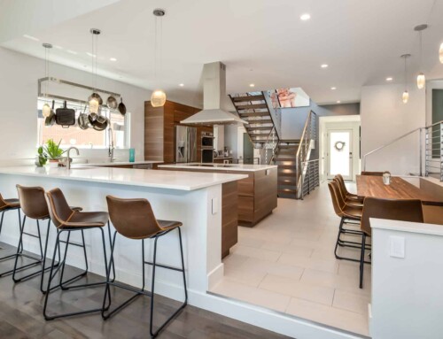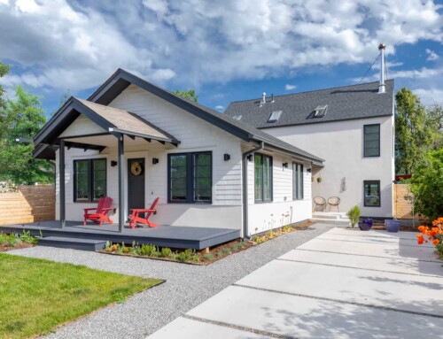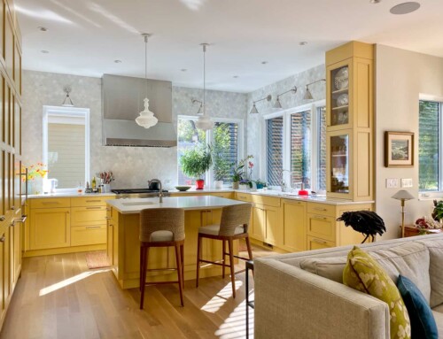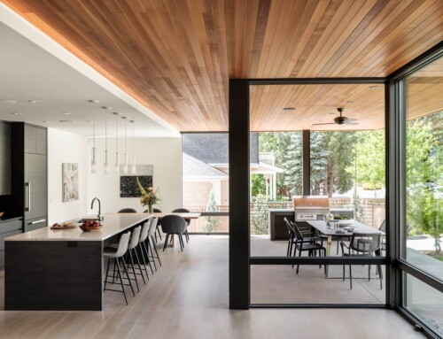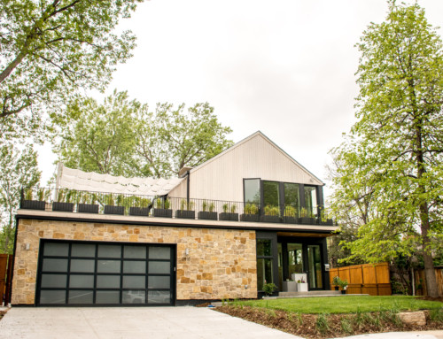Blue Mountain Modern
New Custom Home
After many years of collaborating with Cherie on client homes, we were honored to build her personal dream: a sustainable mountain home.
We built this spectacular modern home for green architect Cherie Goff. The result embodies our aligned commitment to building homes that find harmony between sustainability and design.
In Cherie’s words, she aimed to design a home that makes the most of their mountain location and immerses them in nature. Step into the cantilevered living room with floor-to-ceiling windows on three sides and sweeping views of the Dakota Hogback and you’re overlooking one of the best views in Golden.
The gorgeous views and expansive windows offer more than aesthetics – they are strategically positioned for passive solar heating. Hot water radiant floor heating fed by an efficient heat pump and solar panels provides the remainder of the home’s heating needs. The end result? This 1,800-SF home is all-electric and nearly Net Zero (meaning it generates almost as much energy as it consumes).
The home’s exterior is both maintenance-free and very fire-resistant, constructed from exposed concrete, metal siding, and composite wood decking.
Building & Sustainability Features
- All-electric
- Nearly Net Zero
- High-performing building envelope
- In-floor heat in 3″ topping slab, powered by an air to water heat pump
- Maintenance free exterior – concrete, steel, & metal siding
- Custom spiral staircase built by Galen Bercaw – GWB Productions
- Cantilevered living room with floor to ceiling windows, stabilized with steel moment frame
- Finished oak plywood ceiling and soffits
- Very fire resistant
Project Team
- Project Manager: Lea Ertz
- Architect: Cherie Goff of cgmodern architecture
- Year Built: 2021
